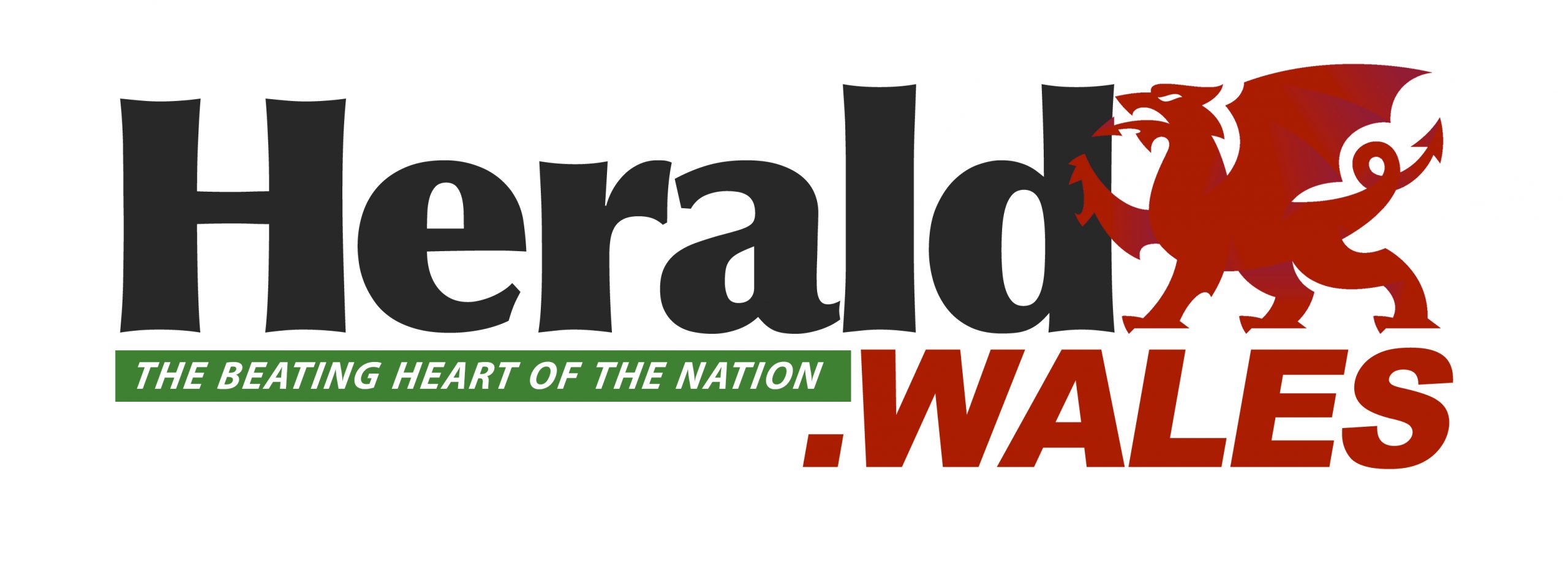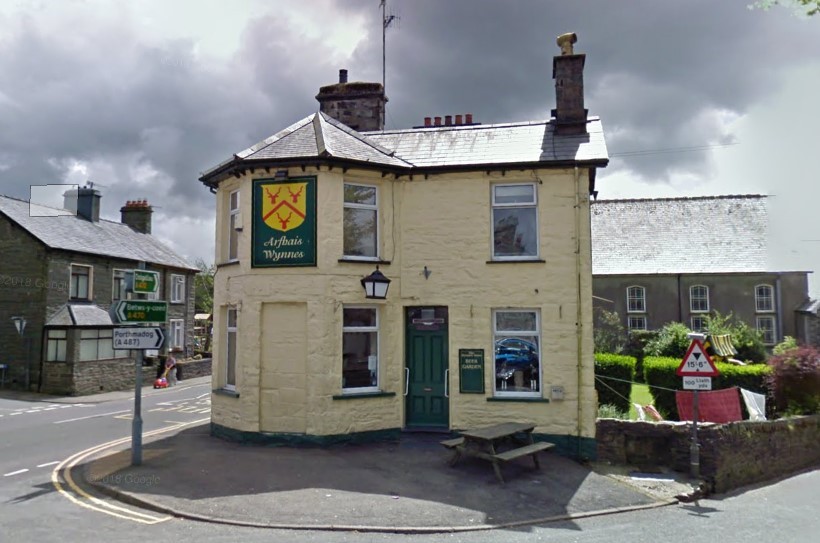A SCHEME to convert an empty Blaenau Ffestiniog pub into flats will to come before planners again.
Cyngor Gwynedd has received a new application for changes to be made to the Wynnes Arms Hotel which closed in 2017.
Mr J Fatimilehin of Joof Homes Ltd, through agent Andy Woodward, has applied to change it from a vacant public house into five residential self contained apartments.
The building on Manod Road historically served as a public house with a residential apartment above.
The latest proposal constitutes a resubmission of one submitted in 2020.
At the time concerns were reported over the plans by councillors and locals had launched a petition.
According to the latest submission, a previous application and a appeal were both rejected, over flooding concerns.
But the plans stated the latest proposal was accompanied by “an independent and robust flood consequence assessment and water culvert survey” which it claimed demonstrated that “the site is not at risk of flooding”.
It also said “…the application site is not within an area known to be at risk of flooding from tidal or fluvial flooding…”
The building had been boarded up at ground floor level to help protect against vandalism, the plans also described and it “continues to adversely effect the amenity and aesthetics of the immediate area”.
Despite “reasonable efforts” to mitigate against problems, the building continued to “attract anti-social behaviour, being well known to local police.”
The prospect of the property reverting back to a public house were also described as “evidently limited owing to the level of investment needed to bring the building back into a usable condition”.
A previous planning permission had also been secured for the conversion of the building into offices, as well as a separate permission consenting its use as a single dwelling.
However, the proposal stated there was “no firm interest in either of these alternative uses nor in operating the building as a public house when the previous proposal to convert the building into apartments was submitted.
“Some four years later this remains the case, with the cost of living crisis and significant increases in construction and labour costs exacerbating the viability and ultimately demand for these and alternative uses.”
It stated that by converting the building into five self-contained one bedroom residential apartments, would see the development of smaller dwellings:
“…better suited to first time entrants into their own accommodation or the increasing number of people requiring smaller and sometimes temporary accommodation following the break up of their relationship.
“The accommodation is equally well suited to seasonal and other workers who may not spend all of the year in the area and hence who are looking for an affordable solution across parts of the year.” It added.
The exterior of the building would remain “largely unchanged” albeit that existing signage would be removed.
Existing timber stairs providing access to the first floor on the southern elevation would be removed.
“Externally the building would benefit from re-painting of the walls and window sills.” The plans stated.
A “modest extension associated with the enlargement of the proposed basement apartment” would be “simple in design.”
Vehicular access would be by way of the existing access point on the site’s western boundary, and “would facilitate off-street parking for up to six vehicles.”
Consultation over the plans ends on May 5, 2024.


















