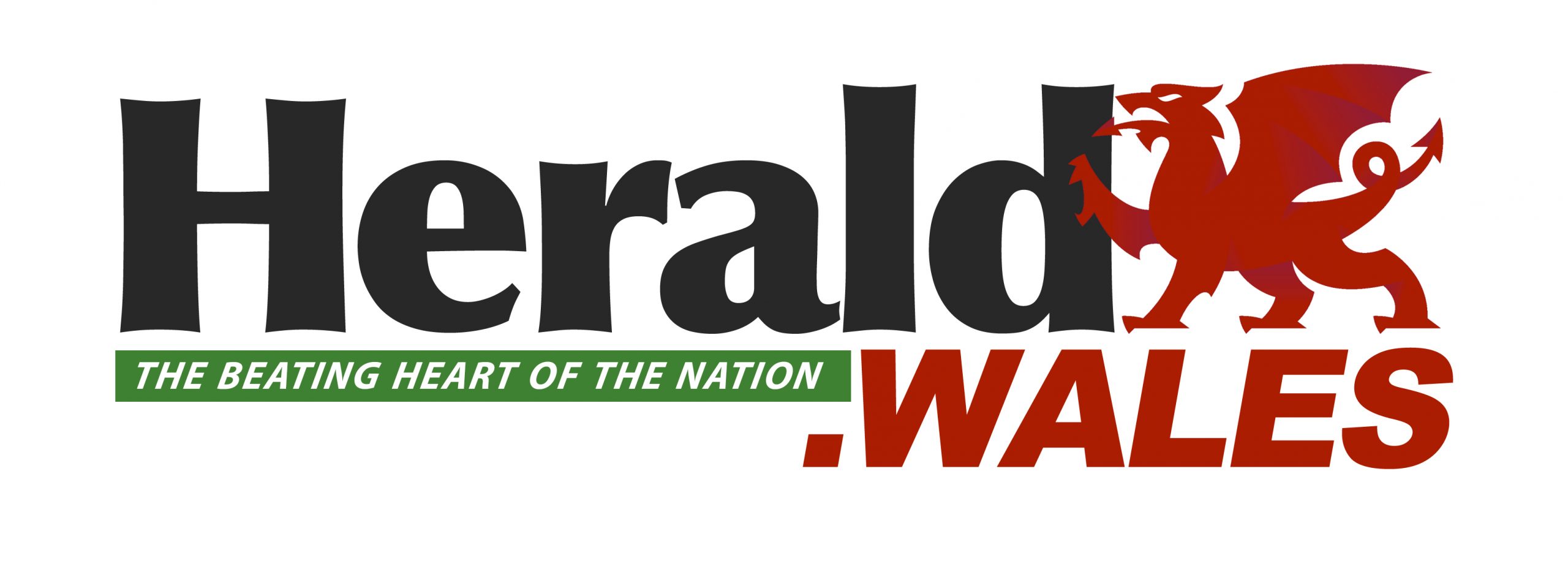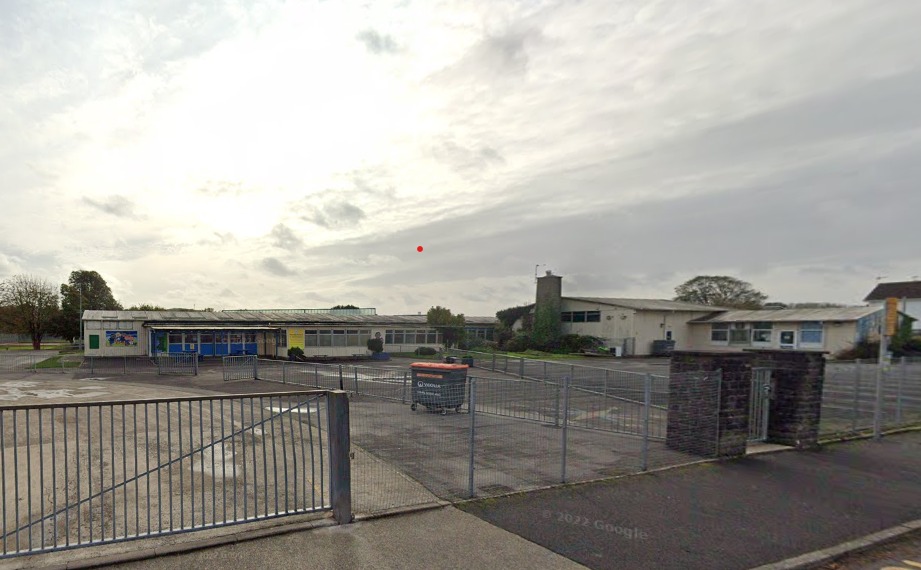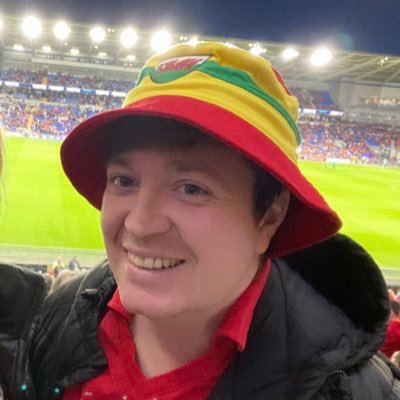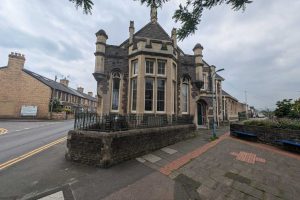APPLICATIONS for the creation of two new schools in Bridgend have been submitted to the local authority.
The full planning applications, which seek permission to build a new English medium school along with a replacement Welsh medium school in North Cornelly, were handed in to Bridgend Council’s planning department in February of 2025.
They will see the long-term plans brought forward by developers at The Urbanists if given the go-ahead by council bosses, and come after two public consultations which took place in 2023.
The first of the developments would be for the creation of a new English-medium primary school based in Marlas, on land east of Heol Y Parc to replace Afon-y-Felin and Cornelly primary schools.
Proposals say once completed, this would consist of a school with 420 primary places, 60 nursery places and 15 additional learning needs places for ages three to 11.
The plans read: “The development proposal comprises a new English medium Primary School. This includes construction of a new school building, external playing field and Multi Use Games Area (MUGA), access, parking, and landscape works, as well as perimeter security fencing.
“Vehicular access into the development would be from Heol-Y-Parc; with parking areas located to the front of the site as part of a new entrance plaza. The main pedestrian access would be from Heol-Y-Parc.”
Additionally, seperate proposals for a Welsh-medium primary school have also be submitted for land at the site of the existing Corneli Primary School and Ysgol Y Ferch o’r Sger in Cornelly. This will also have 420 primary places and 60 nursery places for ages three to 11.
The plans read: “The proposed site for the Welsh-medium school – Cornelly site, currently comprises three buildings; the existing Cornelly Primary School, Ysgol Y Ferch o’r Sgêr and the children’s centre.
“Whilst the two school buildings will be demolished as part of this project, the children’s centre is to remain and continue its operation throughout the project. The new primary school will consist of two nursery classrooms, two reception classrooms, four infant classrooms and eight junior classrooms.
“Direct access into the younger years classrooms require these class spaces to be located on the ground floor. External play areas will also be located directly adjacent to classroom spaces. The juniors on the upper floor require a separate entrance.”
Both sets of plans will now be considered by Bridgend Council’s planning department in the coming months.















