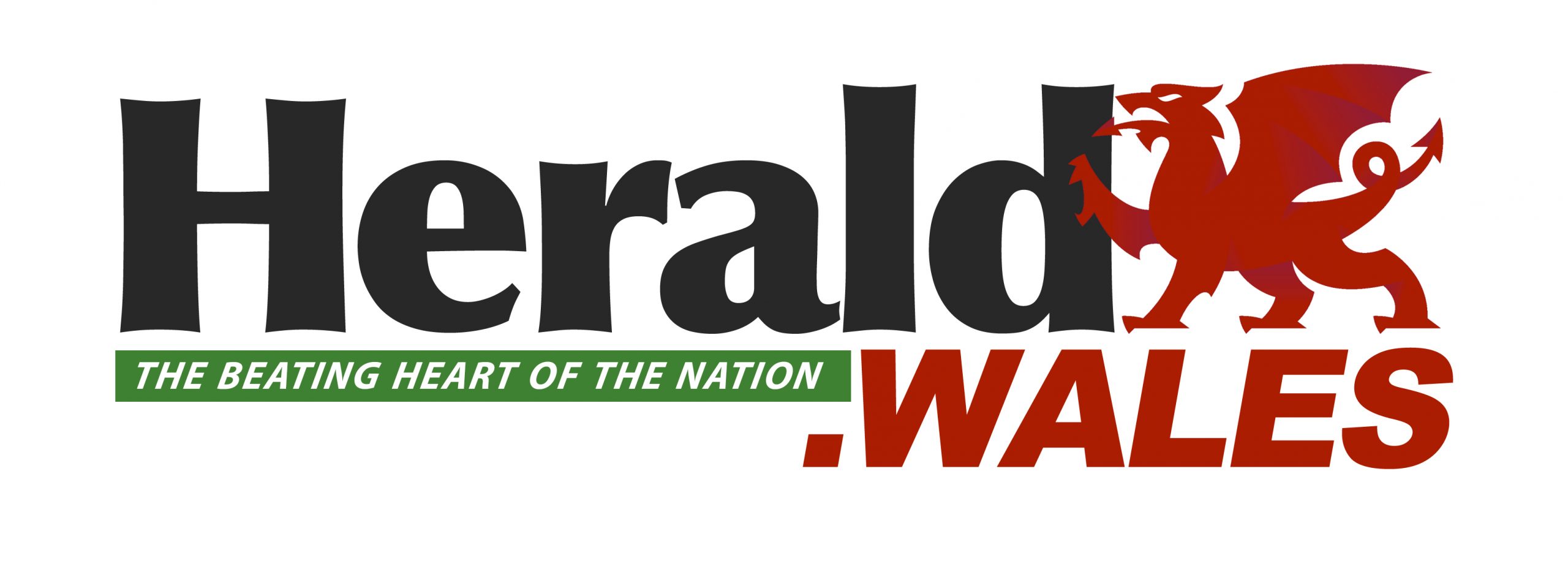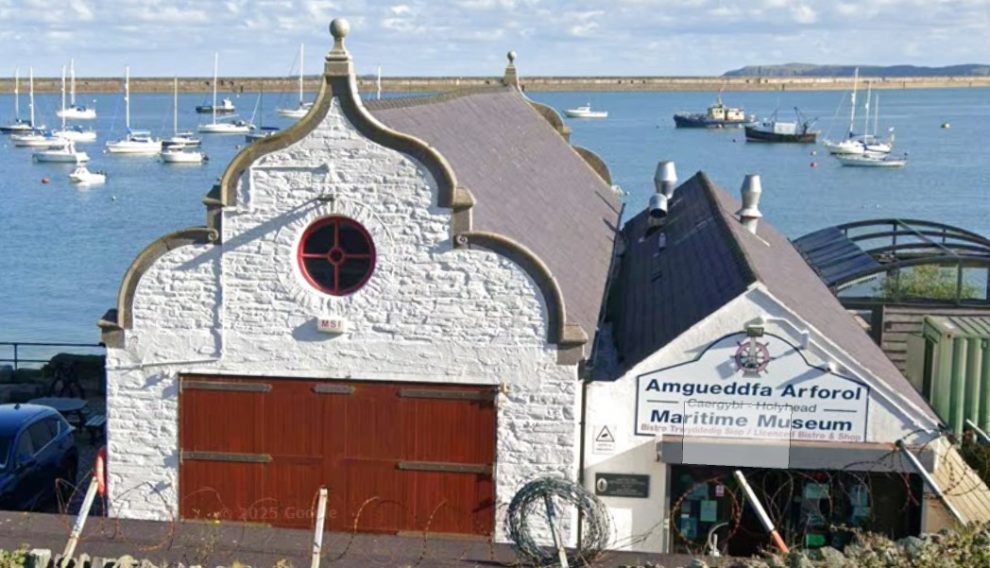A MUSEUM which tells the story of Anglesey’s nautical past looks set for an extension.
Anglesey County Council has received an application for listed building consent for the erection of a single storey extension to “allow larger facilities and additional storage”.
The proposed development is located at the Grade II listed Holyhead Maritime Museum. Popular with locals and visitors, the museum site also incorporates a bistro.
The museum on the seafront is located in what is believed to be one of oldest surviving lifeboat houses in Wales.
The former lifeboat house was built on the rocks below Beach Road, at north east of the junction with Walthew Avenue. It is along Newry Beach, and within a conservation area.
Originally constructed in the 1850s, the building was extended in the late 19th Century.
The building has seen various uses after being a lifeboat hut, including being a dance hall for the Dutch Navy during WWII. It also saw use as a restaurant before being converted into the maritime museum in 1996.
The new planning application has been made by Tudor Roberts of the Holyhead Maritime Museum Ltd, through the agent Dewi Williams, of DEWIS architecture.
“The proposal will improve the accessibility of the museum and bistro experiences, the toilet facilities of the site will be greatly improved and changes to parts of the internal layout should benefit the current use and any future development,” the plans stated.
The new development would also “allow for larger, more functional WC facilities, additional storage, allowing space for the existing kitchen and shop stores to be made larger”. The extension would also allow for a new entrance corridor.
“The development is a positive step towards ensuring the longevity of the heritage asset and increasing its communal value over time.”
The plans describe how previous planning permission and listed building consent was granted in January, 1996, for a change of use of a former restaurant into the maritime museum.
Planning permission and listed building consent was again granted in July, 2022, for alterations and extensions, together with creating a new vehicular access and parking area.
It noted that “commencement of the extension granted has not yet begun, although an extension to the bistro with a barrel vault roof reflective of what had been built previously before demolition has recently been completed”.
The plans also stated the latest work to the museum would “improve the accessibility of the museum and bistro experiences, the toilet facilities of the site will be greatly improved and changes to parts of the internal layout should benefit the current use and any future development”.














